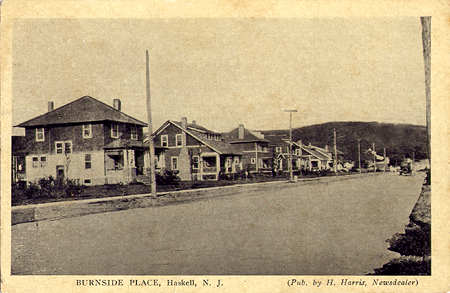
Photo: Unofficial.Net Collection.
|
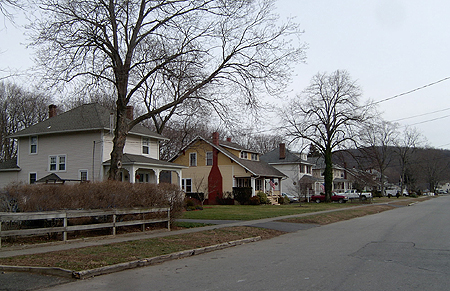
Photo: Unofficial.Net (1/2007).
|
The postcard image (left) is of Burnside Place, looking east from Ringwood Avenue. Burnside Place has some of the more prominent homes, ones built for the management of the DuPont facility. Other then some modernization, the street remains mostly the same.
|
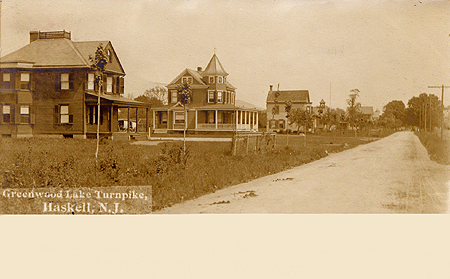
Photo: Paul Bryan Collection.
This postcard image from about 1900 is of the west side of the Greenwood Lake Turnpike (Ringwood Avenue) looking north. This would be just about opposite of Burnside Place. The structure on the left still stands.
The second building with the turret is now the location of the Mar-Del Manor, 997 Ringwood Avenue. It was at one time the Ernest W. Wuester house. A twin to this building, the former Murchio residence, is located at 1 Melrose Avenue in the Midvale section. Ernest W. Wuester was the Mayor of Wanaque from 1959 to 1960.
The third building is also gone and is now part of the Haskell School property. The old Haskell school and it's belfry can be seen in the distance just beyond the third house.
|
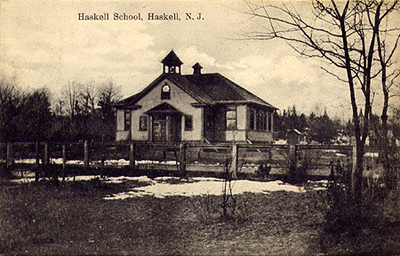
Photo: Unofficial.Net Collection.
|
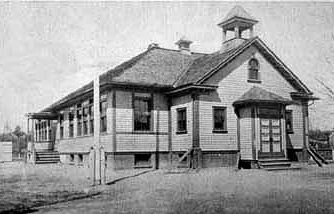
Photo: Wanaque Diamond Jubilee Booklet, 1993.
|
The first Haskell School was located on a hill opposite the northeast corner of Ringwood and Fourth Avenues. This one room schoolhouse could no longer meet the community's needs and in May of 1899 approval was granted for a new two-room school. This school was built on the corner of Ringwood and Storms Avenues. The photo on the left is of the two room school. Notice the out house to the rear right. During 1907 - 1909 this school was enlarged to four rooms with a heating system (the right photo). In 1912 the below four room brick addition was started. The old four-room wooden building was moved back and attached to the newer structure.
|
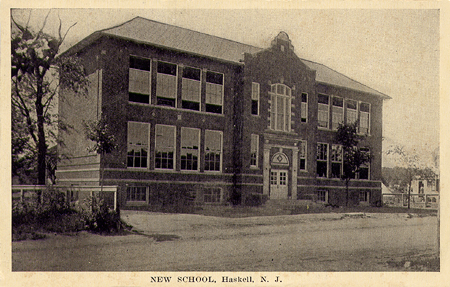
Photo: Unofficial.Net Collection.
|
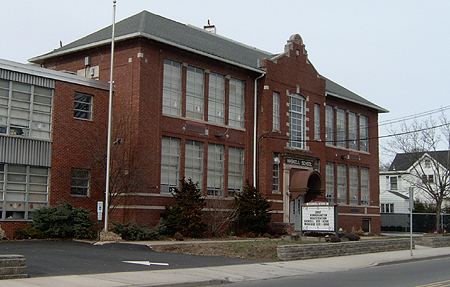
Photo: Unofficial.Net (1/2007).
|
Postcard image (left) of the new Haskell school. A current view on the right with newer additions visible (also see view below).
|
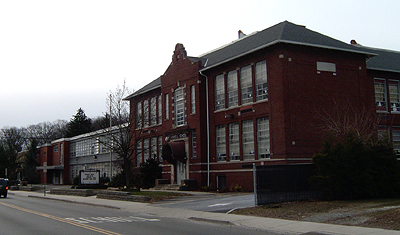
|
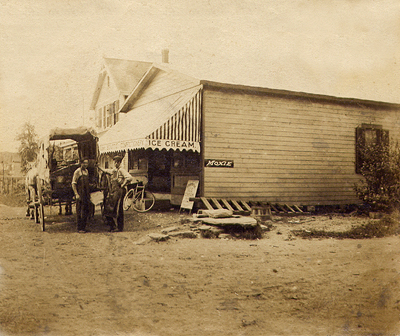
Photo: Courtesy of Mr. and Mrs. Walter McKinnon.
At the southwest corner of Ringwood and Storms Avenue, just north of the Haskell school, stood a confectionary store that was later rebuilt and more popularly known as Destitio's. This photo from 1911 shows Frank McKinnon and Bill Ricker. The awning over the store front appears to say "Frank Scutto (or Sciotto) Confectionary", although it is difficult to read. Moxie seems to have been a popular drink in Haskell also.
|
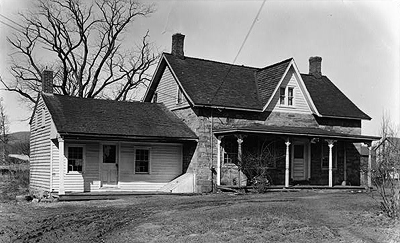
Photo: The Library of Congress, American Memory resource page.
|
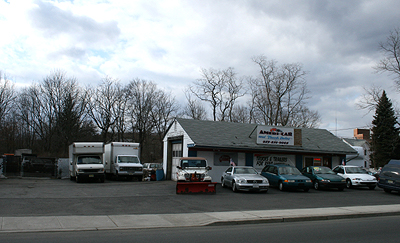
Photo: Unofficial.Net (3/2007).
|
The photo on the left is from the Library of Congress, American Memory resource pages that contains not only the two photos displayed here, but also scale drawings and a history of the house. The earliest part of the house was dated at about 1776 and believed to be built by Cornelius Van Wagoner. These older photographs are credited to Nathaniel R. Ewan, Photographer, March 2, 1939 and made for the Historic American Buildings Survey. This is the current location of Ameri-car, a used car business.
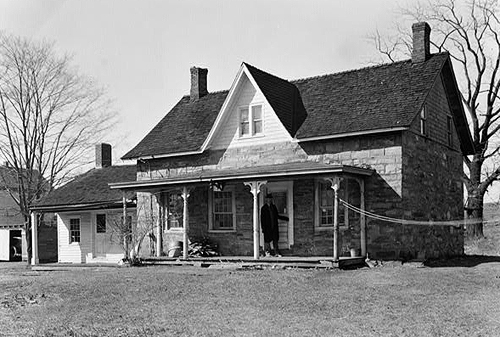
Photo: The Library of Congress, American Memory resource page.
At the time of the Historic Buildings Survey, this property was owned by the estate of Giuseppe Venezia. The survey revealed that it was not known how the property came into the hands of the Van Wagoners, but it is believed that the property was sold to the Van Wagoner family July 17, 1725 by Joseph Kirkbride. The house became locally known as the 1776 house and it is assumed that the older stone section was built around that time. Cornelius Van Wagoner willed (will dated March 4, 1840) the property to the family and his heirs deeded the house to Adrian Van Wagoner on June 24, 1854. Adrian sold the house to Elizabeth Rogers in 1857. The property then passed to William McCarty in 1865. There were eight transfers between that date and August 23, 1915 when William Muller sold to Giuseppe Venezia. The heirs to the Venezia estate were the owners in 1939.
The house was built of granite and fieldstone with framed gable ends. The later, smaller portion of the house was frame. The interior walls were plaster and the chimney was brick. The date the building was razed is not known at this time.
|
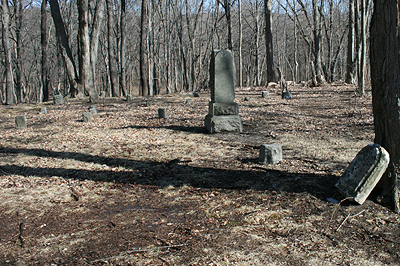
Photo: Unofficial.Net (3/2007).
Continuining north on Ringwood Avenue, just past St. Francis church and school is Father Hayes Drive. At the dead end of the street is a forgotten little burial ground referred to as "Shippees" Cemetary. It was reportedly owned by the Shippee family, the namesake of the pharmacy in Midvale. For more photos, click here.
|
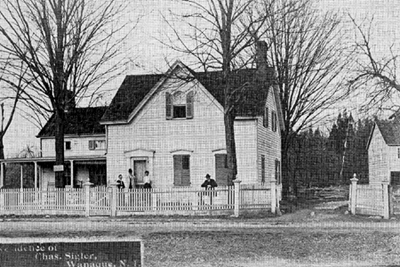
Photo: Wanaque Jubilee Booklet, 1968.
|
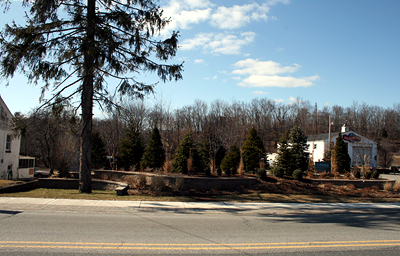
Photo: Unofficial.Net (3/2007).
|
The photo image (left) was likely from a postcard from about 1900 - 1910. The wooden structure was the residence of Charles Sigler and was likely built during the early part of the 19th century. It is found on a 1861 Passaic County map. Charles Sigler's name was found on a 1882 Pompton Township Democratic Ticket as a Commissioner of Appeals. (Source: Wanaque Golden Jubilee Booklet, 1968.) The house stood, in much the same condition, through the 1980's. It was razed after damage from a fire. The property is part of 847 Ringwood Avenue, the location of Atlas Paving and Halas Landscaping. Part of this larger property was also the now defunct Lakeland Redi-Mix Corp. and Biggio Bros. Fuel Oil at 835 Ringwood Avenue (see below).
|
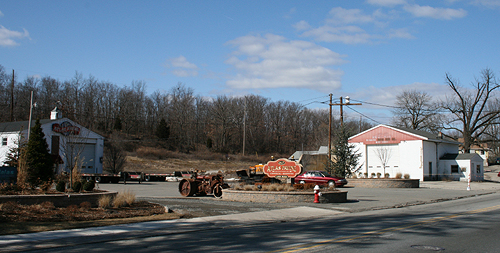
Photo: Unofficial.Net (3/2007).
|
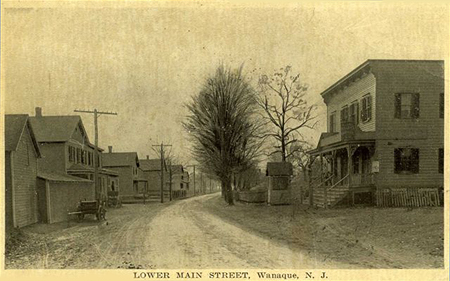
Photo: Mike Holleran Collection.
Looking south in the area of what is now the 800 block of Ringwood Ave.
A number of the above postcard images, and some of those in the Midvale section, describe the scene as being in "Wanaque". At the time, the beginning of the 1900's, The town was seperated more into three sections, each with their own post office. Haskell now seems to end at the Wanaque River, at the dam. The Wanaque designation started further south and probably where the DuPont property ended at it's northern most point. Wanaque continued north, across the river and likely ended in the area just south of Railroad Ave. The area then became Midvale.
|



